Home of art director John Holmes, and designed by William Kirsch, is made entirely from salvaged materials and goods: (L-R) Kathleen, Tavia and John relaxing on a second-hand wicker couch in the living room.
Hey now, I know what you’re thinking…it isn’t that John Holmes, ok? This John Holmes is an artist and Art Director probably best known by the masses for his original cover art for the classic novel “Jaws” by Peter Benchley. The guy was an eco-pioneer way ahead of the green curve– using all reclaimed building materials, windows, doors, fittings, furnishings, etc. to build this masterpiece in the San Francisco Bay area. Being a product of the ’70s myself, I can totally vibe on the look of that time– right down to the biased wood slats and overgrown plants. It feels like a living, breathing tapestry. And can’t you just smell the patchouli?
The home would go on to win the Sunset Magazine Home of the Year award, and was (obviously from these pics) featured in LIFE Magazine. Holmes later sold it, and two weeks later it burnt down to the ground. The Holmes family’s following home (also built by Bill Kirsch and made from salvaged materials) is a famous and renowned compound of 3 separate structures set on 44 acres set above Sonoma State University in Penngrove, CA. It went on the market back in 2012, originally listed for 4.35M.
.
Home of art director John Holmes, designed by William Kirsch, is made entirely from used parts incl. 85 stained glass windows. Here Holmes’ image is reflected in a living room mirror.
.
Here, the wooden double doors came from a fraternity house at Stanford.
.
Here, Holmes’ daughter Tavia enjoys lunch by her favorite window.
.
(L-R) contractor Don Umphrees, building inspector Henry Anderson, Kirsch, Holmes, civil engineer Edward Beattie and mechanical engineer Robert Ritter standing in the stained glass doorway.
.
Here, daughter Tavia is taking a bath.
.
Here, daughter Michelle hangs onto a railing made from chicken coops to peer outside.
.
Here, the stairwell as shot from below.
.
Home of art director John Holmes, designed by William Kirsch, is made entirely from used parts including 85 separate stained glass windows. Here, a chunk of quartz above two stained glass panels, which serves as the contractor’s signature.
.
Here, a glass bubble serves as a birdhouse (though the bird pictured is stuffed).
.
Here, Kathleen cooks dinner in the kitchen.
.
Antique toilet with wooden seat found at a garage sale now in home of art director John Holmes, which is made entirely from used materials and goods.
.
Here, a wooden sun was carved as a personal signature by one of the five carpenters that worked on the house.
.
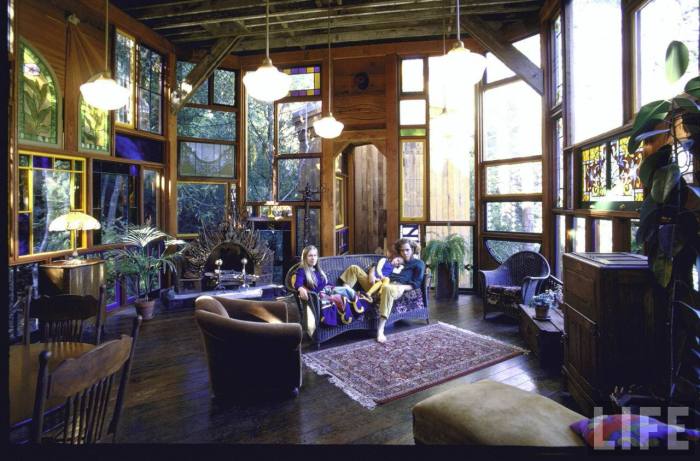
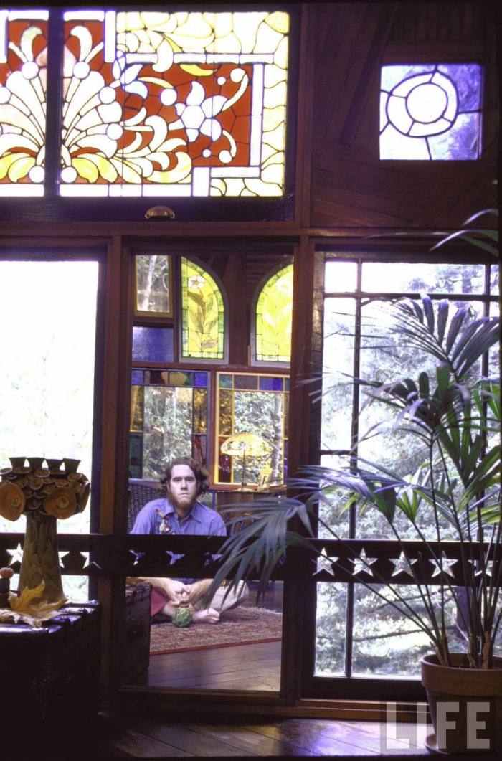
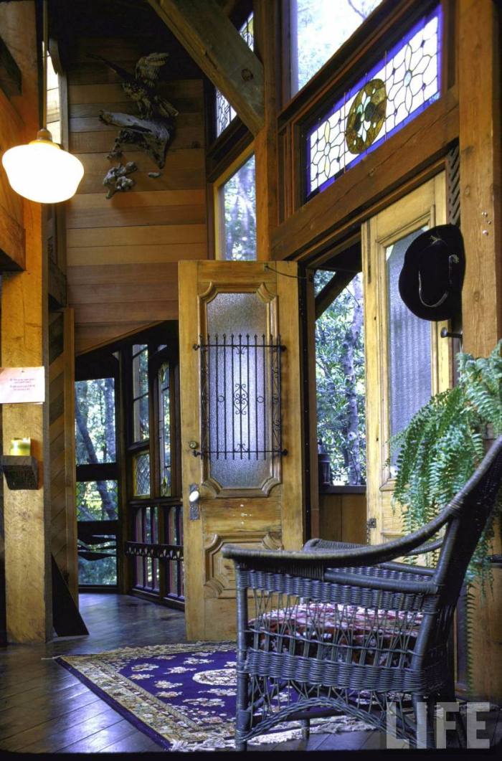
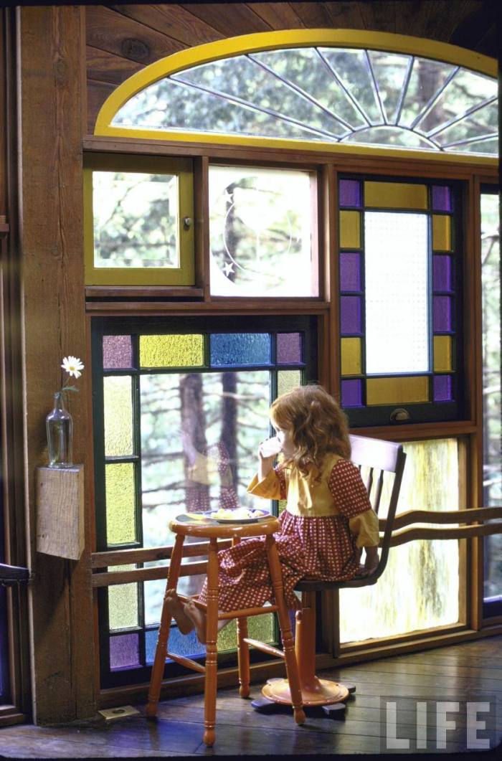
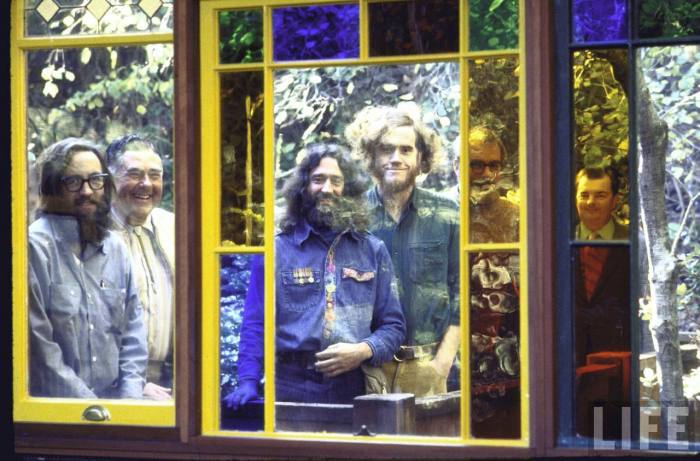
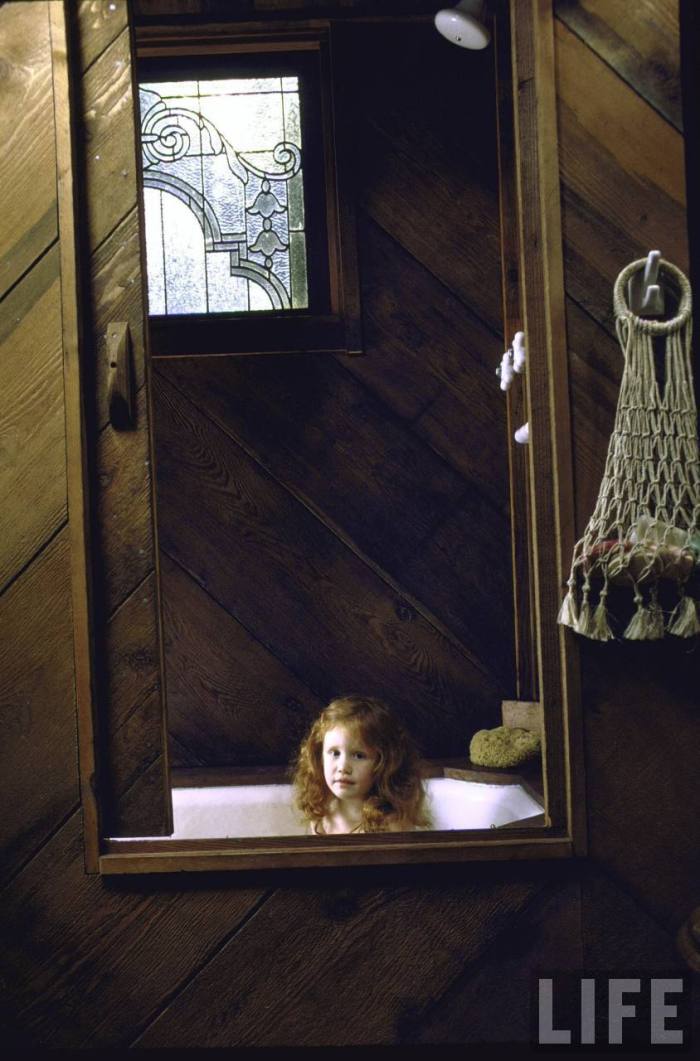
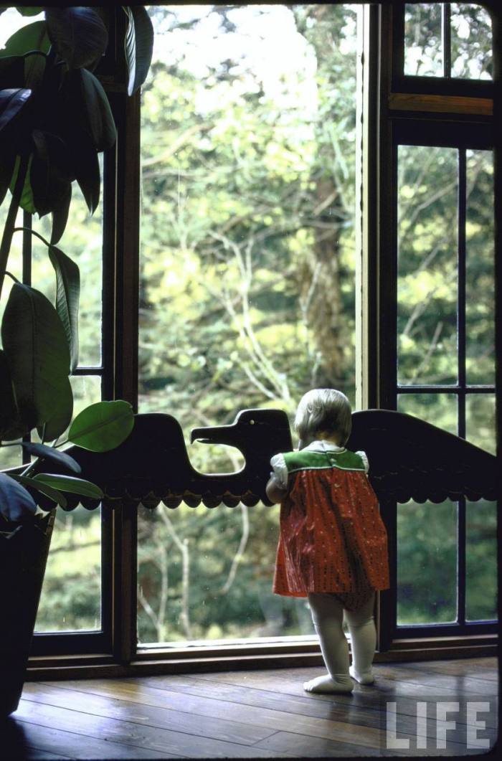
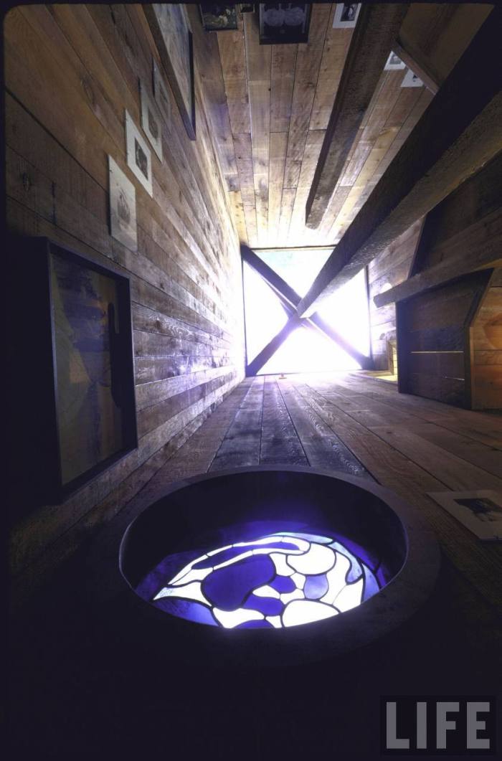
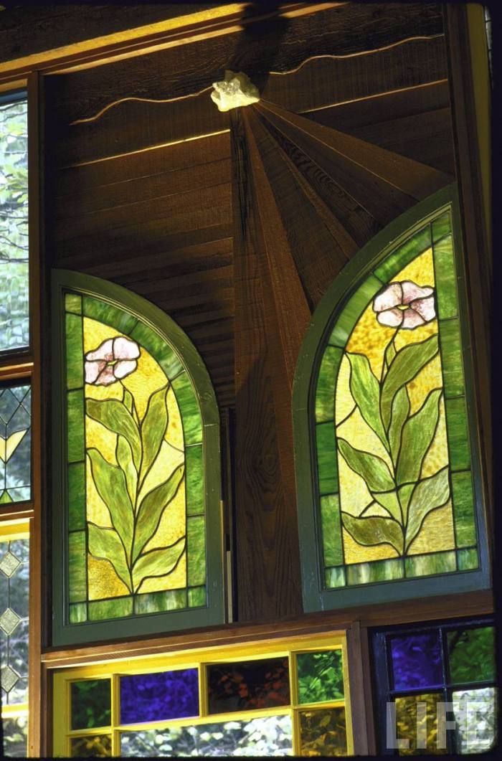
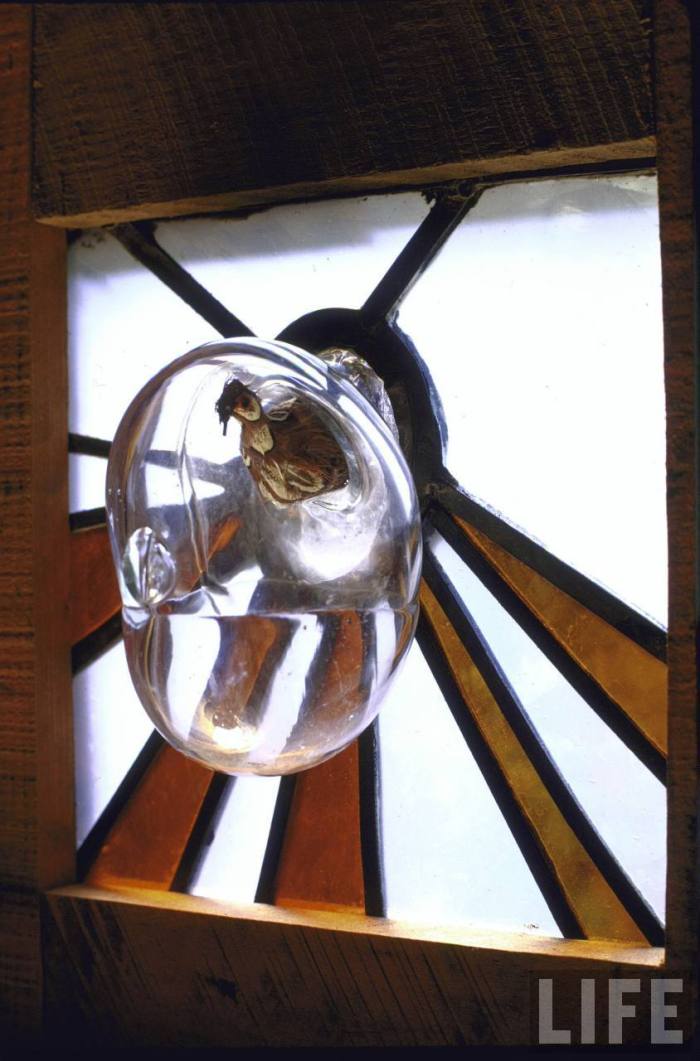
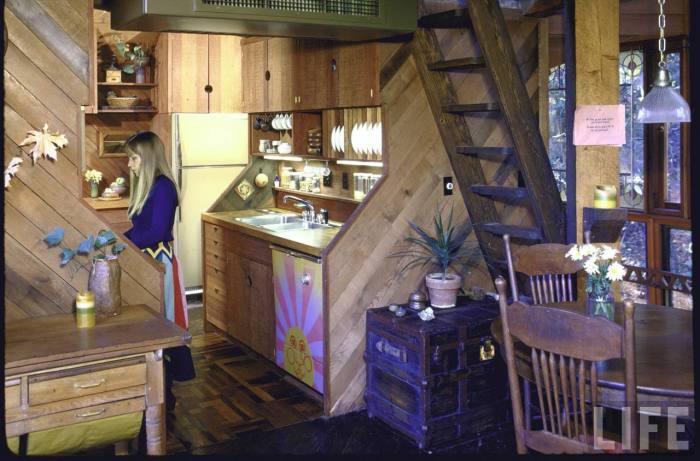
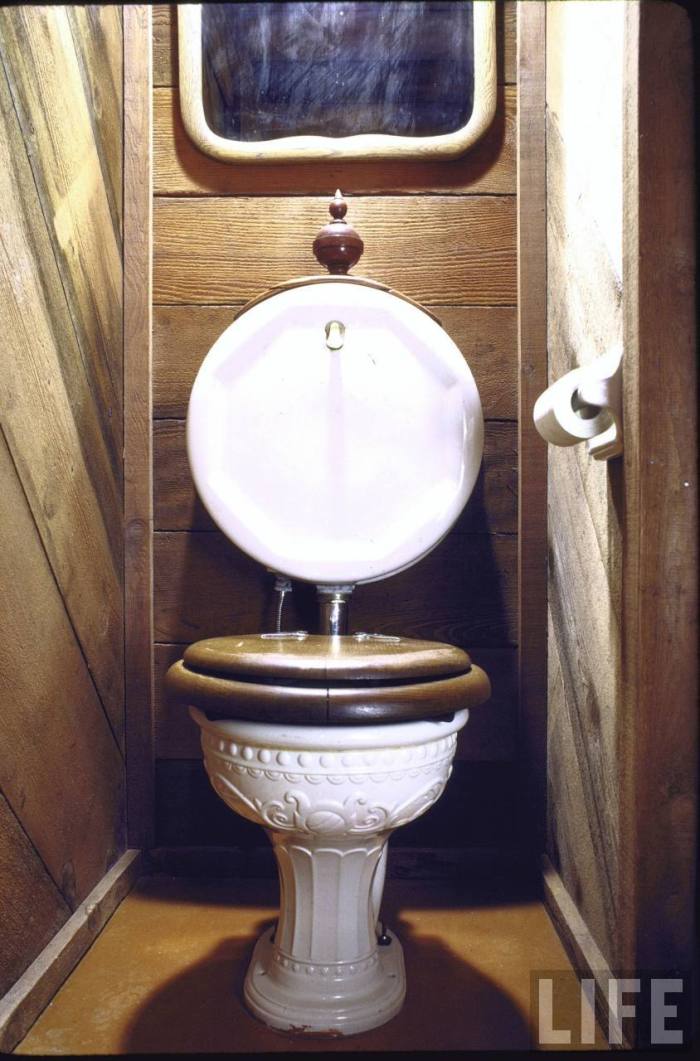
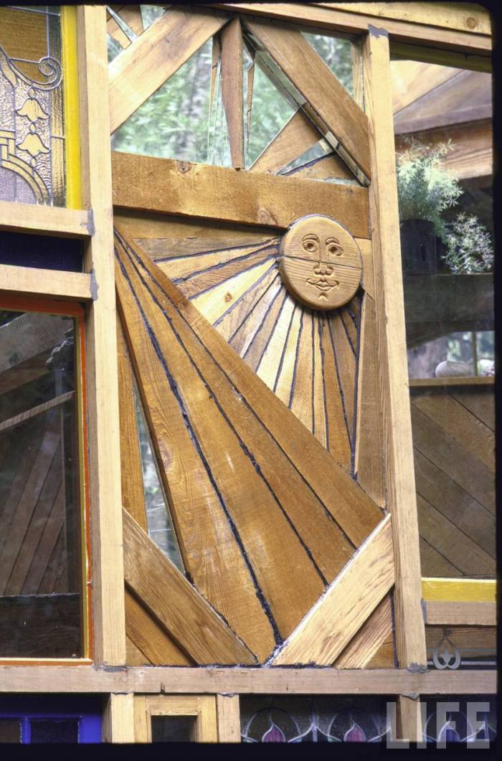
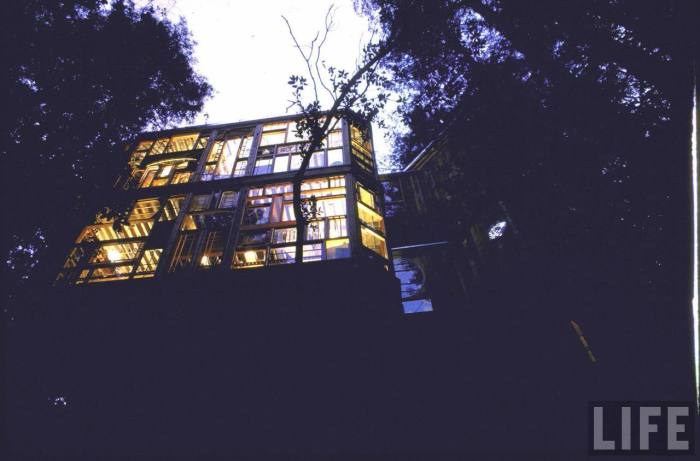
this house is absolutely gorgeous. it’s amazing how some people can place different things together, like they were born with it- the ability to make beauty from anything.
It’s incredible, but I wonder if it’s still standing. These pics are from 1972, and I don’t see this home standing the test of taste, time and the elements.
This is unique and interesting. Reminds me of a visit with my parents to an artist friend’s house in Marin Country, 1974.
The windows and the wood make it. The ceiling height is extravagently wonderful. Thanks for the diversion…
wow
Definitely looks like Marin County, all right, world center of the truism “It’s always great to be hip if you’re rich enough.”
Pingback: GREAT AMERICAN HOME IMPROVEMENT THE OLD SCHOOL BASEMENT BAR « The Selvedge Yard
Pingback: BACK TO THE FUTURE | A RETRO HI FI IN A DARK & COZY MAN CAVE « The Selvedge Yard
Would be lovely on my river in PA !